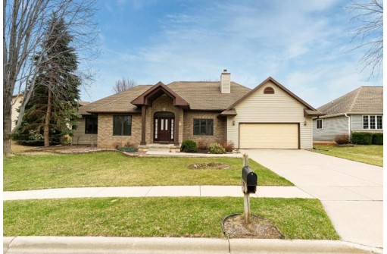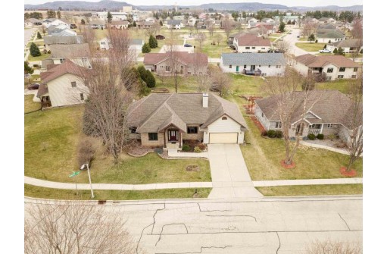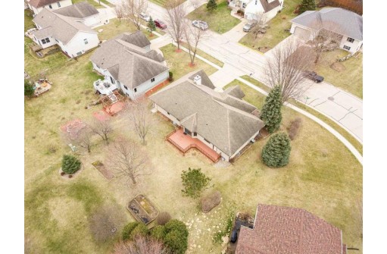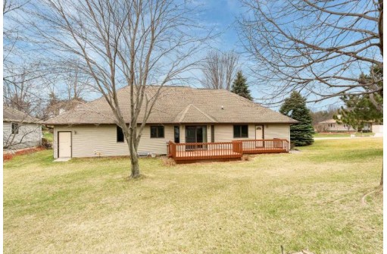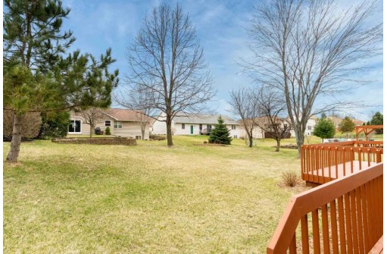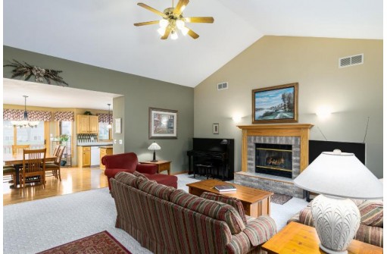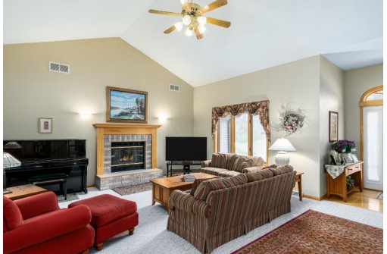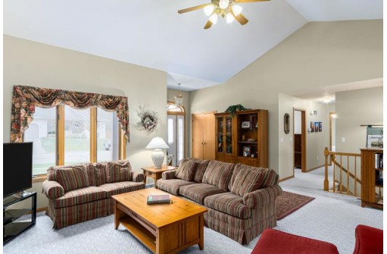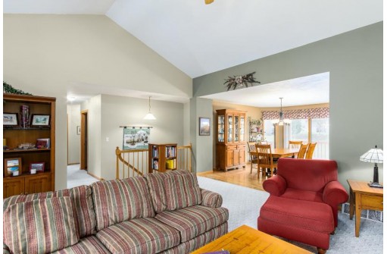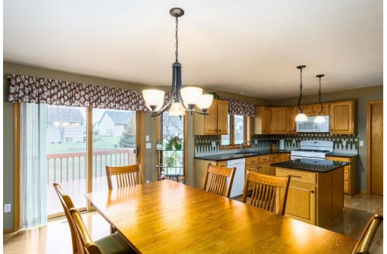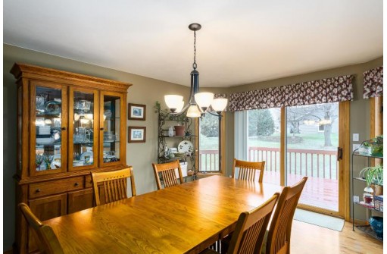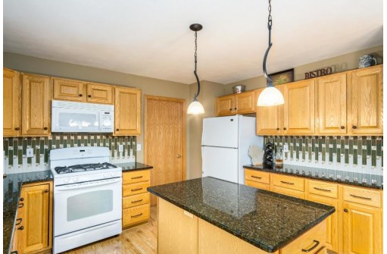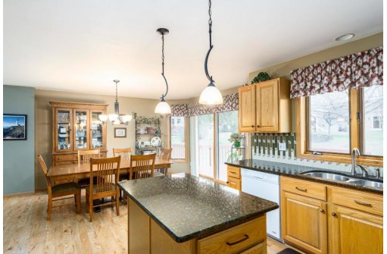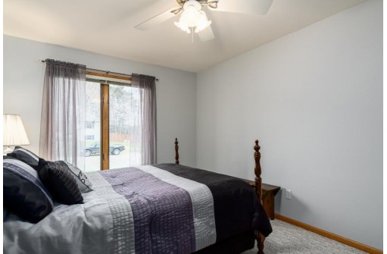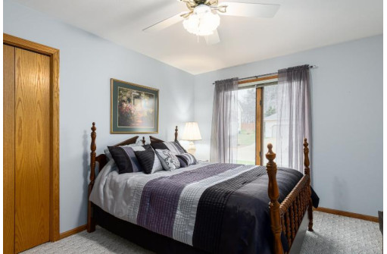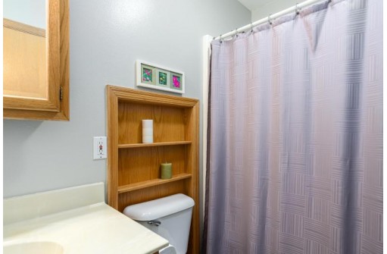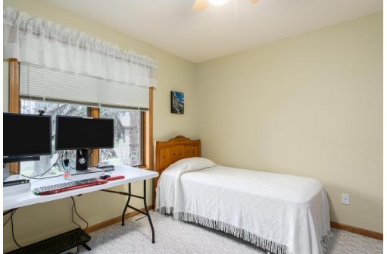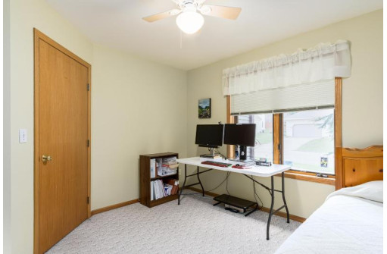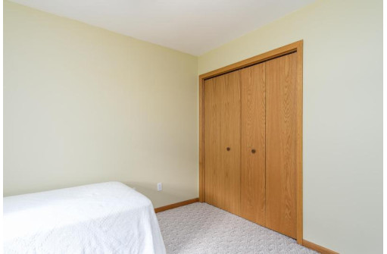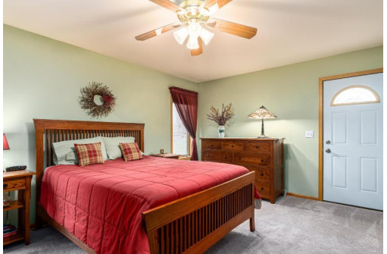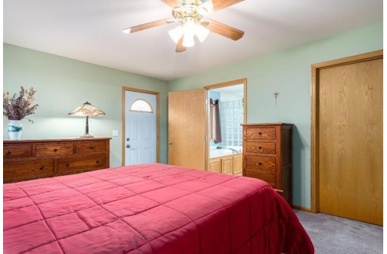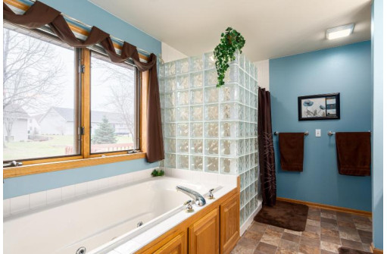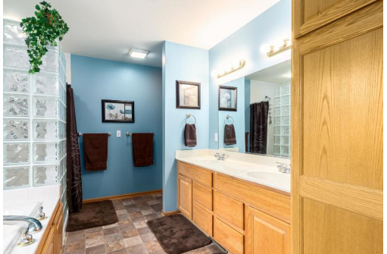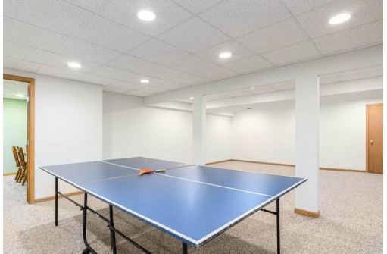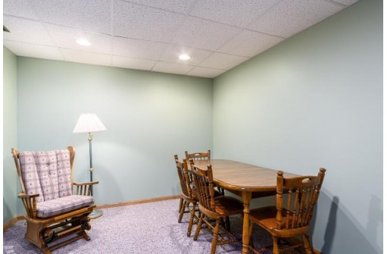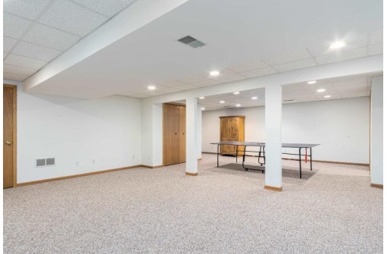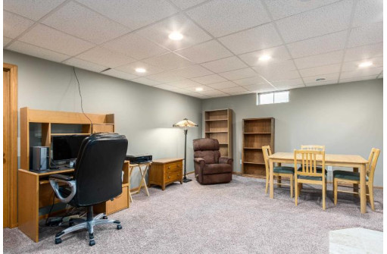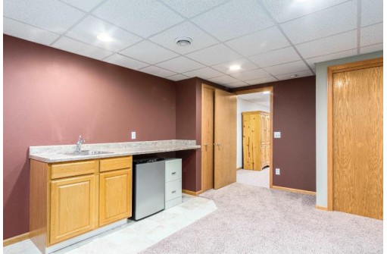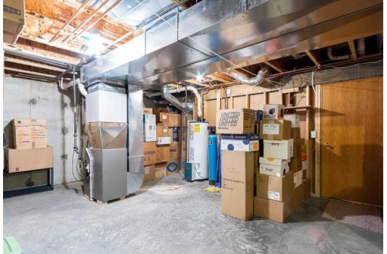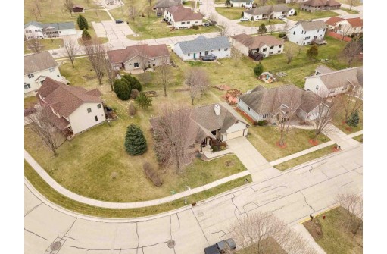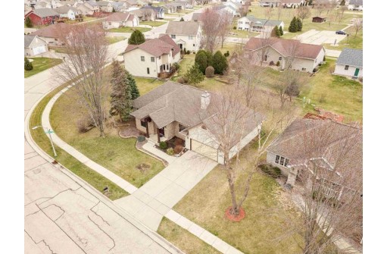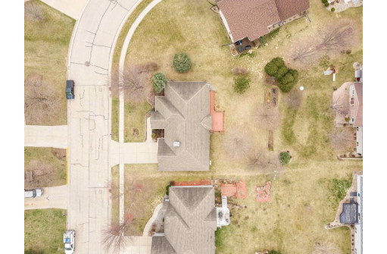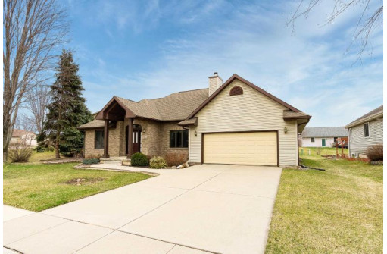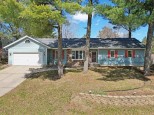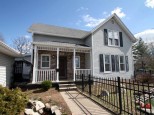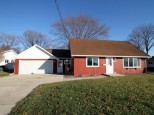WI > Sauk > Prairie Du Sac > 908 Hanksfield Pl
Property Description for 908 Hanksfield Pl, Prairie Du Sac, WI 53578
Showings to begin Friday, 12:00 noon. Have you been looking to get out of the big city for a must-see home with an easy commute? This one has everything you need and more. The main floor features 3 bedrooms, 2 bathrooms, laundry, a spacious living / dining / kitchen area and easy layout. The kitchen has been nicely updated with an island and solid surface counters providing function and style. Master bedroom has a walk in closet, jetted soaking tub, separate shower, and a private door to the backyard. Need more room? Check out the basement rec room, multiple office areas, and ample storage options. All of this in a desirable neighborhood close to parks, dining, schools, medical care and more.
- Finished Square Feet: 2,904
- Finished Above Ground Square Feet: 1,879
- Waterfront:
- Building Type: 1 story
- Subdivision: Highland Park
- County: Sauk
- Lot Acres: 0.25
- Elementary School: Call School District
- Middle School: Sauk Prairie
- High School: Sauk Prairie
- Property Type: Single Family
- Estimated Age: 1998
- Garage: 2 car, Attached
- Basement: Full, Partially finished, Poured Concrete Foundation
- Style: Ranch
- MLS #: 1932161
- Taxes: $6,263
- Master Bedroom: 12x17
- Bedroom #2: 10x14
- Bedroom #3: 10x11
- Kitchen: 11x13
- Living/Grt Rm: 18x22
- Dining Room: 12x16
- Mud Room: 6x11
- Rec Room: 20x30
- Laundry:
- DenOffice: 15x21
- DenOffice: 10x11
